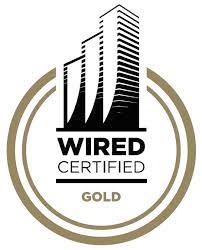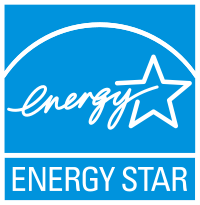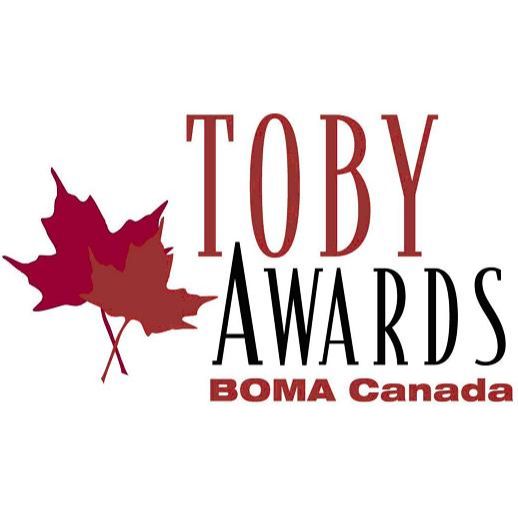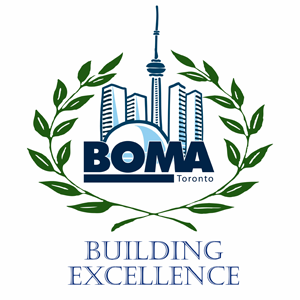MCC (201 City Centre Drive)
Building Description
201 City Centre Drive occupies a prominent location within Mississauga's City Centre and is located at the corner of Hurontario Street (Highway 10) and Burnhamthorpe Road. This 215,000 square foot, eleven storey office building was constructed in 1979 and has been recognized for its excellence in environmental management by achieving BOMA BEST certification. The building is fully sprinklered and alarmed with 24 hour conceirge and security guard service, closed circuit security cameras and after hour card access system. Just steps away from Square One Shopping Centre and the Transit Hub in Mississauga, 201 City Centre Drive offers a prestigious address with a wide array of amenities. Mississauga is serviced by more major highways than any other city in the country (Highways 403, 410, 401, 407, 427 and the QEW) and provides convenient access to downtown Toronto and the balance of the Greater Toronto Area.
Building Feature
Typical Floor: 20,000 SF
Office Class: B
Leasing District: Mississauga City Centre
Sustainability: BOMA BEST
Amenities
As part of Mississauga's City Centre the property enjoys a wide array of urban amenities within walking distance. Some of the cultural and recreational facilities include the Living Arts Centre, the Mississauga Central Library, the YMCA and other fitness facilities, daycare, the central bus terminal, and numerous restaurants. There is also exceptional shopping and dining facilities at Canada's second largest indoor mall. Square One Shopping Centre is a 1,400,000 square foot facility with over 325 stores and numerous restaurants.
Downloads
905-281-4791
emailjborrelli@morguard.com
Certifications





