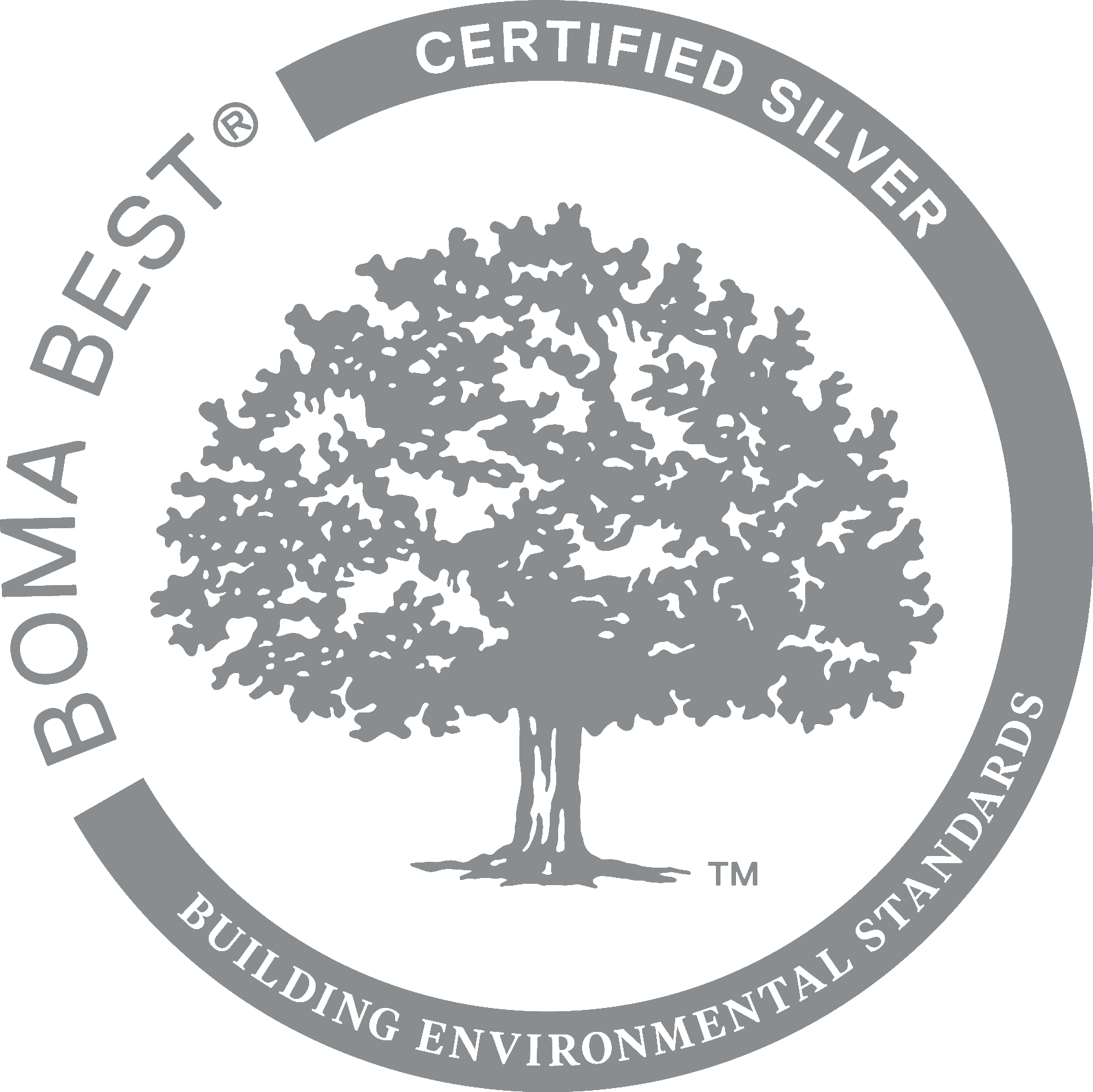65 Overlea Boulevard
65 Overlea Boulevard, Toronto, Ontario M4H 1P1get_app
Building Description
65 Overlea Boulevard is a 5 storey class "A" office tower with surface parking for 40 cars and underground parking for 282 cars. This exceptional building is managed to the highest of standards by Morguard Investments Limited. This property offers surface and underground parking. 65 Overlea Boulevard has received BOMA* Go Green Certification, a national environmental recognition and certification program for commercial buildings.
Building Features
Typical Floor: 20,000 SF
Office Class: A
Leasing District: Don Mills and Eglinton
Sustainability: BOMA BESt Level 1
Office Class: A
Leasing District: Don Mills and Eglinton
Sustainability: BOMA BESt Level 1
Amenities
- Close to restaurants and retail facilities
- East York Town Centre
- Royal Bank of Canada
- Pharmacy
- Dental Centre
- Travel Agency
- 24 hour Card Access Security
- Easily accessible by TTC, the DVP, 401 and Gardiner Expressway
- Recent common area and washroom upgrades
General
Tenant Cost
Net Rent $ 13.00 /sf
Description 2024 Additional Rates
Building Sizeexpand_more
Constructionexpand_more
Clear Height 11'3"
Washrooms per Floor 2
HVAC After Hour Cost $ 35.00 /hr
HVAC Hours of Operation 7am-6pm Monday-Friday
HVAC Description Make-up air & compartmental units. Central heating gas-fired boilers, chillers and cooling tower
Shipping & Receiving Yes
Emergency Generator Yes
Parkingexpand_more
Anchor Tenantsexpand_more
Public Transportexpand_more
Surface Transit Route Yes
Downloads
Jeffrey D. DobbinBrokerMorguard Investments Limited, Brokeragesmartphone
905-281-5342
emailjdobbin@morguard.com
Certifications
